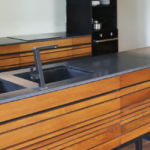The placement of your kitchen, in various formats, so you can use the kitchen at their full capacity and appropriate kitchen areas. The freestanding kitchen allows you mobility and placement of kitchen design as lifestyle use.
First of all, you should have to answer the question yourself before starting a kitchen design that you cook frequently or not. The number of members in the House, like Thailand or cooking food. These questions affect the allocation areas of the kitchen so that your needs the most.

- The kitchen pattern I – I shaped Kitchen.
Suitable for home, with limited space, such as condo townhome or kitchen to save space, suitable for use 1-2 characteristics. The kitchen is an I-Shape will be placed in the same plane and gas stove, refrigerator, and sink.

- Placement of kitchen in the style L – L shaped Kitchen.
L suitable for kitchen house with a kitchen area, or use the kitchen, quite often. There is space for placing electrical appliances and food preparation. L-Shape Kitchen are popular because they are easy to use and fit the house several sizes.

- Placement of kitchen style U – U shaped Kitchen.
It is a most active area, kitchen, separated by dropping point but the gas refrigerator and sinks paste spread on each side to the ground. In cooking more. The kitchen area with a U-shaped suit. Can design the kitchen into a dining room to go in.

- Placement of kitchen in the form Island Kitchen.
Increasing the food preparation areas in the form of an Island you can prepare food easily. More space in the storage device. May install the electric stove on the island to face the other part of the house. To connect to cook in the kitchen with the other members of the house. Or change the prepared food for a dining table in order to save the space inside the body.





